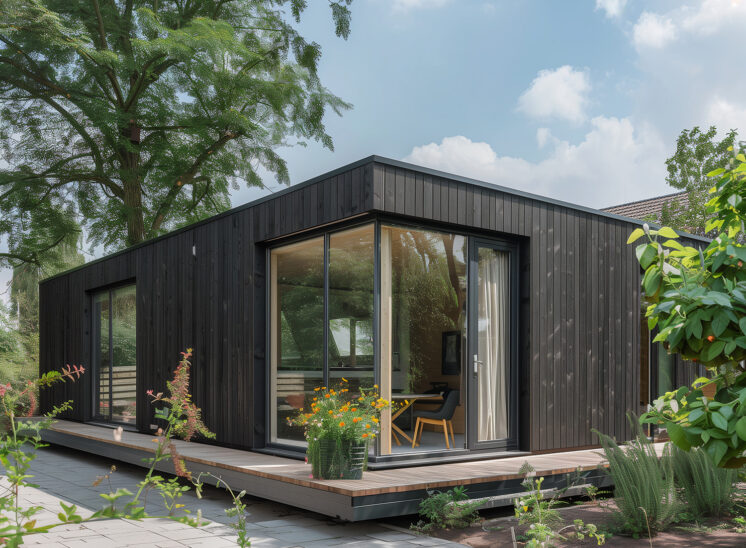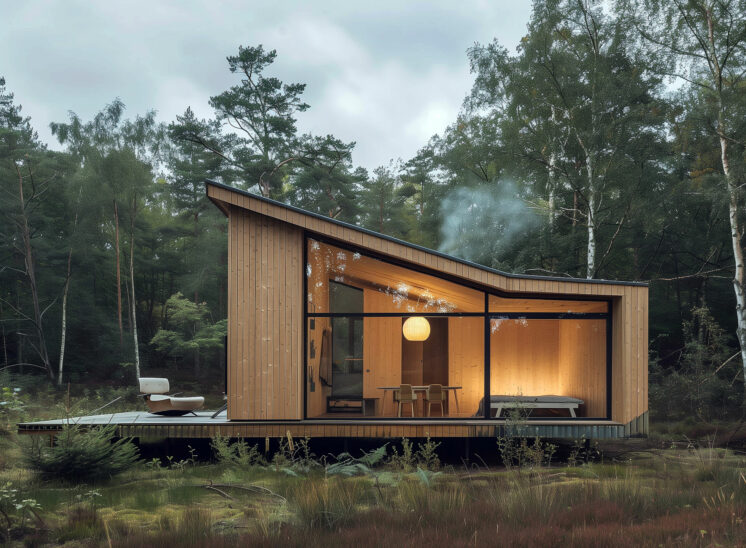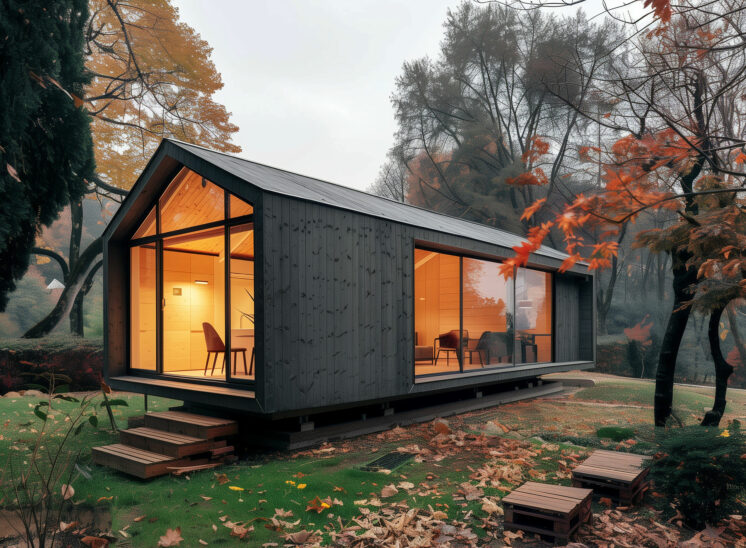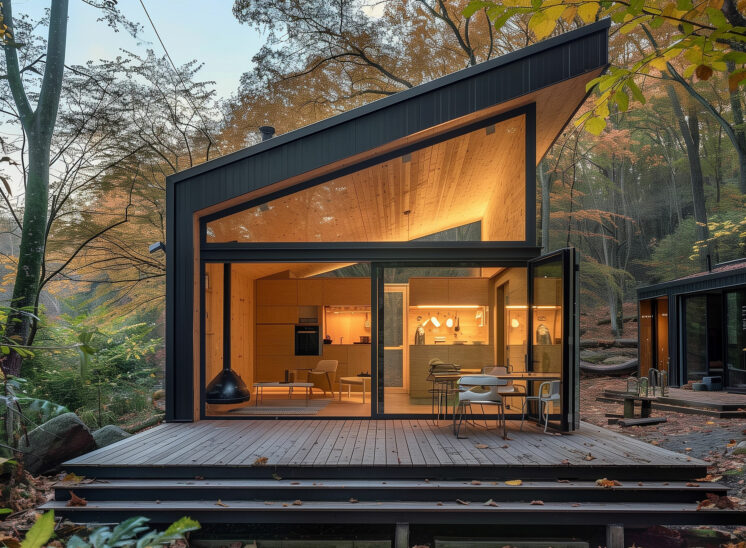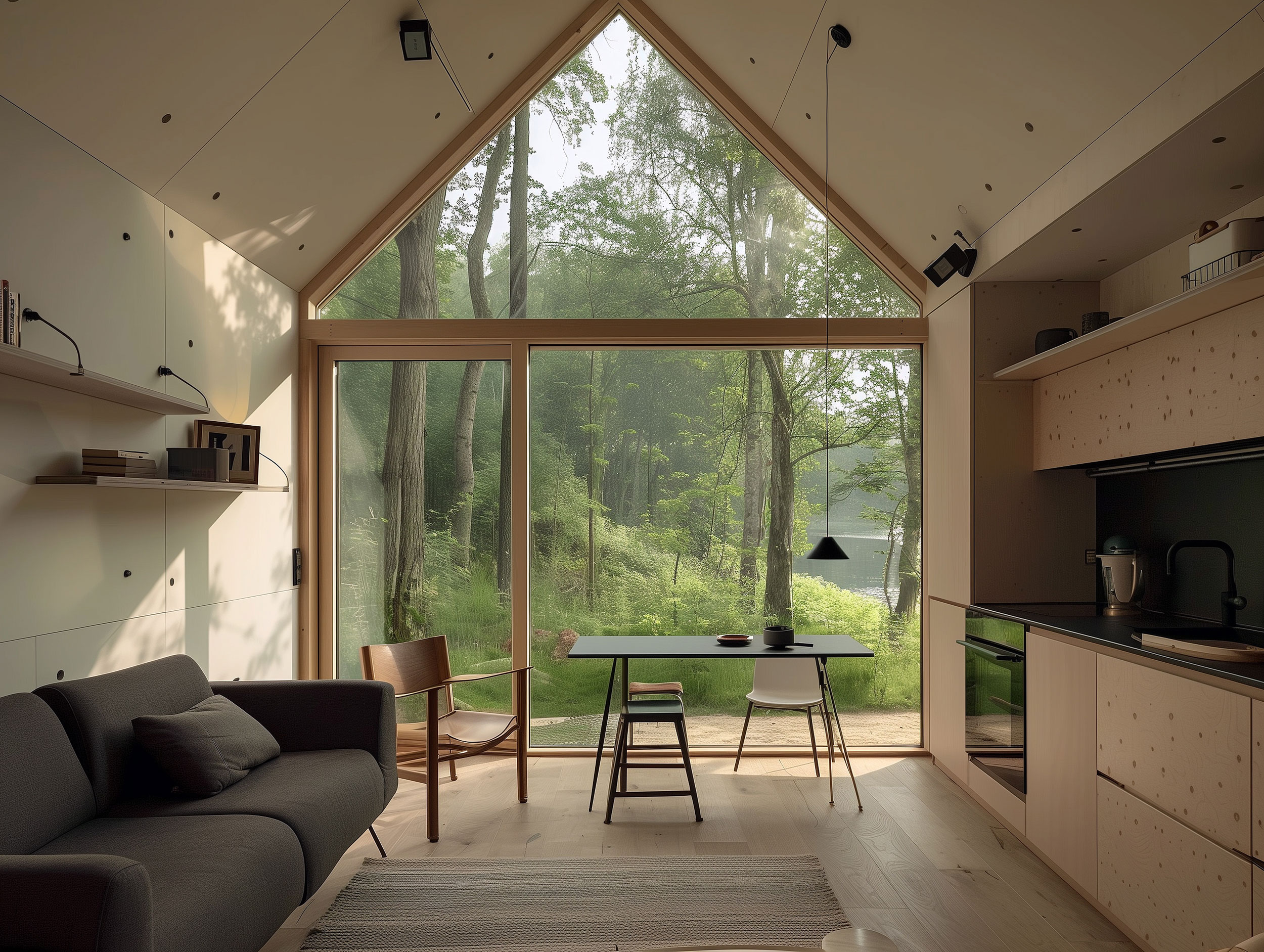
Understanding the Office of the Deputy Prime Minister’s “Planning Guide for Householders”
The planning system in the United Kingdom plays a crucial role in balancing development needs with the protection of the environment, heritage, and public interests. For homeowners and developers, understanding the planning system is essential to ensure compliance and avoid potential legal complications. The “Planning Guide for Householders,” issued by the Office of the Deputy Prime Minister, provides a comprehensive overview of what householders need to know when considering home improvements, extensions, or other developments. In this article, we delve into the key aspects of this guide, highlighting what you need to consider before embarking on any construction or renovation project.
1. Introduction to the Planning System
The planning system is designed to manage development in a way that balances economic growth with environmental protection and community interests. It is governed by various laws and regulations that dictate when and how planning permission must be obtained. For homeowners, this means that certain alterations to their property, such as extensions, loft conversions, or the construction of outbuildings, may require formal planning permission.
The “Planning Guide for Householders” aims to simplify these regulations, offering guidance on when planning permission is necessary and how to go about obtaining it. However, it’s important to note that this guide does not replace the law but serves as an informative resource to help homeowners navigate the planning process.
2. The Importance of Planning Controls
Planning controls are essential for maintaining the character and amenity of an area. They ensure that development is carried out in a manner that is consistent with local and national policies. The purpose of these controls is not to hinder development but to manage it in a way that benefits the community and protects the environment.
For instance, while major works usually require planning permission, many minor alterations can be made under “permitted development rights” without the need for formal approval. However, these rights are not absolute, and in certain areas, such as Conservation Areas or National Parks, planning controls are more stringent.
3. Before You Start Work
Before undertaking any work on your property, it’s crucial to consider a few key factors:
•Neighbour Relations: It’s advisable to inform your neighbours about any proposed work, especially if it might impact their property or views. Maintaining good relationships can help prevent disputes and may even lead to mutually beneficial compromises.
•Design Considerations: Thoughtful design not only enhances the aesthetic appeal of your home but can also add value. Matching materials and styles with the existing structure can create a more cohesive look. In some cases, consulting a professional designer or architect may be beneficial.
•Crime Prevention: Alterations to your home could inadvertently make it more vulnerable to crime. For example, extensions or new porches could provide easy access points to upper windows. Consulting with a crime prevention officer can help mitigate these risks.
•Lighting and Nuisance: If you plan to install external lighting, ensure that it does not cause a nuisance to your neighbours. Poorly designed lighting can lead to legal disputes if it infringes on the enjoyment of neighbouring properties.
4. Do You Need to Apply for Planning Permission?
Determining whether you need planning permission can be complex. The guide outlines several scenarios where planning permission is required, such as:
•Adding extensions that exceed certain height or volume limits.
•Building a separate dwelling in your garden.
•Converting part of your home for business use.
•Altering a listed building or constructing new access points onto major roads.
However, under permitted development rights, many smaller projects can proceed without formal permission. These include minor extensions, certain types of outbuildings, and the installation of solar panels. It’s always wise to check with your local planning authority if you’re unsure.
5. Permitted Development Rights
Permitted development rights allow homeowners to make certain changes to their property without needing to apply for planning permission. These rights cover a wide range of activities, including:
•Extensions: Small-scale extensions that do not exceed specific height and volume limits.
•Outbuildings: The construction of sheds, garages, or greenhouses, provided they meet certain criteria.
•Fences and Walls: Erecting fences or walls, as long as they do not exceed a specified height.
In some areas, such as Conservation Areas or Areas of Outstanding Natural Beauty (AONB), permitted development rights are more restricted. Additionally, councils can issue Article 4 directions, which withdraw certain permitted development rights in specific areas to protect local character.
6. Applying for Planning Permission
If your project does not fall under permitted development rights, you will need to apply for planning permission. The process involves:
•Consultation: Start by discussing your plans with the local planning authority. They can provide advice on whether your project requires permission and suggest any necessary modifications to improve your chances of approval.
•Submitting an Application: This includes filling out forms, submitting detailed plans, and paying a fee. The local authority will review your application and consult with relevant parties, such as neighbours and other statutory bodies.
•Decision: The council aims to decide within eight weeks. If approved, they may impose conditions on the development. If refused, you have the right to appeal.
7. What to Do If Your Application Is Refused
If your planning application is refused, the council must provide reasons. You can either amend your proposal to address these concerns or appeal the decision. Appeals can be time-consuming, so it’s often quicker to negotiate with the planning authority to reach a compromise.
8. Other Consents You Might Need
In addition to planning permission, other consents may be required:
•Building Regulations Approval: This ensures that the construction meets health and safety standards.
•Listed Building Consent: Required for any work that affects the character of a listed building.
•Conservation Area Consent: Necessary for certain demolitions or alterations in conservation areas.
9. ECO MOBILE HOMES .COM and Planning Permission
At ECO MOBILE HOMES .COM, we understand the complexities of planning permission, especially when it comes to siting mobile homes and static caravans on your property. We have extensive experience in navigating the planning system and can offer advice and support to ensure your project complies with all relevant regulations.
Whether you’re considering a twin unit mobile home in Bedfordshire or a static caravan in Cornwall, our team can guide you through the planning process, helping you understand your rights and obligations under the law. Our expertise extends to managing applications for Lawful Development Certificates (LDCs), which can confirm the legality of using a mobile home as ancillary accommodation without needing full planning permission.
Understanding the planning system is crucial for any homeowner considering development. The Office of the Deputy Prime Minister’s “Planning Guide for Householders” provides a valuable resource for navigating this complex area. By following the guidance provided, you can ensure that your project is both legally compliant and in harmony with your local environment.
At ECO MOBILE HOMES .COM, we are committed to helping our clients realise their dreams of sustainable, flexible living. Whether you need advice on planning permission or assistance with the installation of a mobile home, our team is here to help.


